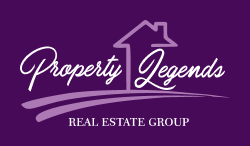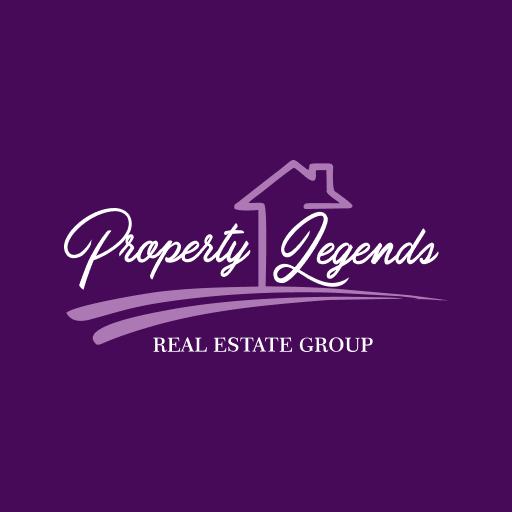R2,900,000
Monthly Bond Repayment R29,933.46
Calculated over 20 years at 11.0% with no deposit.
Change Assumptions
Calculate Affordability | Calculate Bond & Transfer Costs
Monthly Levy
R450
R450
Monthly Rates
R1,200
R1,200
5 Bedroom 4 Bathroom Family Home + FLATLET !
An exceptional family home goes beyond mere aesthetics; it's designed to facilitate comfort, connection, and functionality for every member of the household.
The entrance is framed by a beautifully landscaped garden with a cobblestone pathway leading to a grand double-door entry. A spacious driveway offers plenty of parking, including a double garage, double carport and ample open parking. The 2nd driveway leads to another tandem carport next to the entrance of the Flatlet.
This Double Story home boast the following:
Ground Floor : Approximately 220 m2
Private Lounge with Air-conditioning unit and TV connection point to main fibre installation
Spacious open plan Dining Room with sliding door opening to covered entertainment area
The entertainment area provides covered access to the washing laundry and bathroom.
The bathroom also serves as a change room
Spacious kitchen with centre Island and granite tops accommodating 10 to 15 seating's
Centre LPG stove and electrical oven
Kitchen cabinets made from Emboia wood
Double and single washing basin
Walk in Pantry
Flatlet with Own Entrance / Wheelchair friendly
A self-contained flatlet on the ground floor includes a bedroom, bathroom, kitchenette, and a spacious living area. This space is perfect for guests, extended family, or as a rental unit. It has its own separate entrance for privacy.
The lounge area also have access to the Entertainment / Braai area
Own Kitchen with Gas and electrical oven
Spacious Bedroom with ample cupboard space
Private entrance with own carport and also link to the Main House
1st Floor Area/ Approximately 124 m2
Master Suite
The master suite is a luxurious retreat with a spacious bedroom, and a walk-in closet. The en-suite bathroom features a freestanding bathtub, a shower, dual vanities, ample closet space and dressing area
Additional Bedrooms
There are three additional bedrooms on the upper floor, each with ample closet space and large windows. The 2nd bedroom has its own en-suite bathroom and walk in closet
The 3rd bathroom consist of a Shower, toilet and basin
Extra Features :
Outside Covered Work Area
Office with built in closets
2nd Office / Sewing Room
Store room
Servants Room with own toilet
Electricity Supply : Pre-Paid
Solar System 15kva - details available on COC
Timer connection to all fridges and freezers as well as geysers
COC Available
Electric Fencing not working
Entrance to Property : 2 Sliding gates fitted with gate motors
Rhino sliding security gates installed at main house and granny flat
Wireless alarm system
CCTV : 4 Camera's installed at access front gates with monitoring system
Extension of system is possible to at least 8 camera's
Fibre /Wi Fi / TV
Rainwater Catchment / 4 Tanks 2500 L each / total of 10 000 liters storage of rainwater catchment from roof - suitable for swimming pool top-up and garden use
Borehole / equipped with a submersible pump connected to a 2500 liter tank with an automatic switch system
Pressure pump and purifying system.
Building plans available
All gutters and facia boards have been painted in 2021
This 453 m² home combines Luxury, Functionality, and Entertainment, making it a perfect space for modern living and hosting guests and work from home
Viewings strictly by appointment
The entrance is framed by a beautifully landscaped garden with a cobblestone pathway leading to a grand double-door entry. A spacious driveway offers plenty of parking, including a double garage, double carport and ample open parking. The 2nd driveway leads to another tandem carport next to the entrance of the Flatlet.
This Double Story home boast the following:
Ground Floor : Approximately 220 m2
Private Lounge with Air-conditioning unit and TV connection point to main fibre installation
Spacious open plan Dining Room with sliding door opening to covered entertainment area
The entertainment area provides covered access to the washing laundry and bathroom.
The bathroom also serves as a change room
Spacious kitchen with centre Island and granite tops accommodating 10 to 15 seating's
Centre LPG stove and electrical oven
Kitchen cabinets made from Emboia wood
Double and single washing basin
Walk in Pantry
Flatlet with Own Entrance / Wheelchair friendly
A self-contained flatlet on the ground floor includes a bedroom, bathroom, kitchenette, and a spacious living area. This space is perfect for guests, extended family, or as a rental unit. It has its own separate entrance for privacy.
The lounge area also have access to the Entertainment / Braai area
Own Kitchen with Gas and electrical oven
Spacious Bedroom with ample cupboard space
Private entrance with own carport and also link to the Main House
1st Floor Area/ Approximately 124 m2
Master Suite
The master suite is a luxurious retreat with a spacious bedroom, and a walk-in closet. The en-suite bathroom features a freestanding bathtub, a shower, dual vanities, ample closet space and dressing area
Additional Bedrooms
There are three additional bedrooms on the upper floor, each with ample closet space and large windows. The 2nd bedroom has its own en-suite bathroom and walk in closet
The 3rd bathroom consist of a Shower, toilet and basin
Extra Features :
Outside Covered Work Area
Office with built in closets
2nd Office / Sewing Room
Store room
Servants Room with own toilet
Electricity Supply : Pre-Paid
Solar System 15kva - details available on COC
Timer connection to all fridges and freezers as well as geysers
COC Available
Electric Fencing not working
Entrance to Property : 2 Sliding gates fitted with gate motors
Rhino sliding security gates installed at main house and granny flat
Wireless alarm system
CCTV : 4 Camera's installed at access front gates with monitoring system
Extension of system is possible to at least 8 camera's
Fibre /Wi Fi / TV
Rainwater Catchment / 4 Tanks 2500 L each / total of 10 000 liters storage of rainwater catchment from roof - suitable for swimming pool top-up and garden use
Borehole / equipped with a submersible pump connected to a 2500 liter tank with an automatic switch system
Pressure pump and purifying system.
Building plans available
All gutters and facia boards have been painted in 2021
This 453 m² home combines Luxury, Functionality, and Entertainment, making it a perfect space for modern living and hosting guests and work from home
Viewings strictly by appointment
Features
Pets Allowed
Yes
Interior
Bedrooms
5
Bathrooms
4
Kitchen
1
Reception Rooms
2
Study
2
Furnished
No
Exterior
Garages
2
Security
Yes
Parkings
4
Flatlet
1
Domestic Accomm.
1
Pool
Yes
Sizes
Floor Size
435m²
Land Size
1,108m²













































