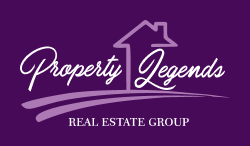R2,350,000
Monthly Bond Repayment R24,256.42
Calculated over 20 years at 11.0% with no deposit.
Change Assumptions
Calculate Affordability | Calculate Bond & Transfer Costs
Monthly Levy
R850
R850
Monthly Rates
R1,200
R1,200
Exquisite Duplex Living in Thatchfield Hills Estate
Welcome to your dream home in Thatchfield Hills Estate!
Situated on a panhandle stand, this exquisite duplex residence offers the perfect blend of comfort, style and security. Step inside to discover a spacious open-plan living- and dining area, seamlessly flowing onto a large covered patio with a built-in braai, ideal for hosting gatherings or simply unwinding in the fresh air.
Prepare culinary delights in the stunning open-plan kitchen, complete with a breakfast nook, granite countertops, and good quality appliances including an under-counter gas oven and hob. With ample cupboard space, a pantry and a convenient scullery equipped with dishwasher- and washing machine connections, this kitchen is a chef's delight.
Upstairs, three generously sized bedrooms await, featuring laminated floors and ample cupboards. The master bedroom boasts a walk-in cupboard and a luxurious en-suite bathroom with a corner bath, while the second and master bedrooms each have private balconies, perfect for enjoying your morning coffee or soaking in the sunset.
Outside, a sprawling and spacious garden awaits, offering ample space for outdoor activities and gardening. The double automated garage with direct access into the property, provides convenience and security for you and your vehicles.
Experience the ultimate in estate living with 24-hour security, giving you peace of mind and a sense of community. Don't miss the opportunity to make this exceptional property your own - schedule a viewing today and start living the lifestyle you deserve!
Situated on a panhandle stand, this exquisite duplex residence offers the perfect blend of comfort, style and security. Step inside to discover a spacious open-plan living- and dining area, seamlessly flowing onto a large covered patio with a built-in braai, ideal for hosting gatherings or simply unwinding in the fresh air.
Prepare culinary delights in the stunning open-plan kitchen, complete with a breakfast nook, granite countertops, and good quality appliances including an under-counter gas oven and hob. With ample cupboard space, a pantry and a convenient scullery equipped with dishwasher- and washing machine connections, this kitchen is a chef's delight.
Upstairs, three generously sized bedrooms await, featuring laminated floors and ample cupboards. The master bedroom boasts a walk-in cupboard and a luxurious en-suite bathroom with a corner bath, while the second and master bedrooms each have private balconies, perfect for enjoying your morning coffee or soaking in the sunset.
Outside, a sprawling and spacious garden awaits, offering ample space for outdoor activities and gardening. The double automated garage with direct access into the property, provides convenience and security for you and your vehicles.
Experience the ultimate in estate living with 24-hour security, giving you peace of mind and a sense of community. Don't miss the opportunity to make this exceptional property your own - schedule a viewing today and start living the lifestyle you deserve!
Features
Pets Allowed
Yes
Interior
Bedrooms
3
Bathrooms
2.5
Kitchen
1
Reception Rooms
2
Furnished
No
Exterior
Garages
2
Security
Yes
Parkings
4
Pool
No
Sizes
Floor Size
202m²
Land Size
1,224m²
Extras
24 Hour Access; Alarm System; Balcony; Blinds; Breakfast Nook; Built In Braai; Built in Wardrobes; Covered Patio; Dishwasher Connection; Driveway; Double Storey; Electric Door; En Suite; Estate; Extractor Fan; Fibre; Freestanding; Garden; Gas Hob; Granite Tops; Guest Toilet; Laminated Floors; Open Plan Kitchen; Outdoor Beams; Oven And Hob; Pantry; Patio; Perimeter Wall; Residential; Safe; Security Estate; Scullery; Totally Walled; Tiled Floors; Under Counter Oven; Walk In Closet





























