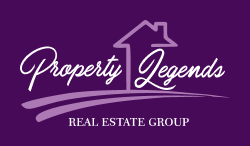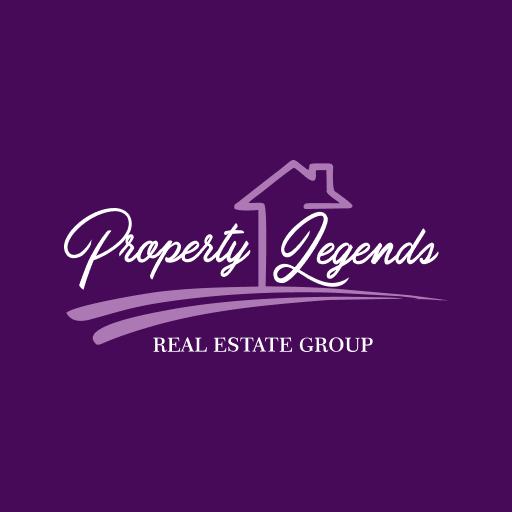R2,995,000
Monthly Bond Repayment R30,914.04
Calculated over 20 years at 11.0% with no deposit.
Change Assumptions
Calculate Affordability | Calculate Bond & Transfer Costs
Monthly Rates
R1,576
R1,576
Warm and Cozy Five-Bedroom Family Home in Faeriedale Security Village
Situated in a quiet cul-de-sac within the safe and sought-after boomed Faeriedale Security Village, Faerie Glen, this well-loved family home offers comfort, style, and convenience.
Step into the welcoming entrance hall, leading to a spacious open-plan lounge and dining area with excellent flow to the newly renovated modern kitchen. Designed with both functionality and elegance, the kitchen boasts ample built-in cupboards, granite tops, a center island/breakfast nook, and a large Elba oven with electrical and gas hob, complemented by an overhead extractor. The adjacent scullery provides space for a double-door fridge and connects to a separate laundry area with room for three appliances and additional storage.
Ideal for entertaining, the kitchen opens to a bar area with a built-in bar and a cozy TV/family room, both leading to a large, sunny patio and an outdoor entertainment space. The covered patio overlooks a sparkling pool surrounded by a beautifully maintained irrigated garden and a braai area.
The home’s thoughtful layout includes four generously sized bedrooms on the ground floor, including a spacious master suite with an en-suite bathroom featuring his- and her basins, large oval bath, shower and toilet. A second newly renovated full bathroom and a guest toilet complete the ground-floor accommodations.
Upstairs, you’ll find a fifth bedroom with a private bathroom, a comfortable pyjama lounge, and a dedicated office, perfect for remote work or study.
Additional features include:
• Pre-paid electricity and a manual switch-over system for a generator.
• A three-car garage and an extra carport accommodating two vehicles.
This home combines modern living with secure family comfort in one of Faerie Glen’s most desirable locations. Don’t miss this opportunity to make it your own!
Step into the welcoming entrance hall, leading to a spacious open-plan lounge and dining area with excellent flow to the newly renovated modern kitchen. Designed with both functionality and elegance, the kitchen boasts ample built-in cupboards, granite tops, a center island/breakfast nook, and a large Elba oven with electrical and gas hob, complemented by an overhead extractor. The adjacent scullery provides space for a double-door fridge and connects to a separate laundry area with room for three appliances and additional storage.
Ideal for entertaining, the kitchen opens to a bar area with a built-in bar and a cozy TV/family room, both leading to a large, sunny patio and an outdoor entertainment space. The covered patio overlooks a sparkling pool surrounded by a beautifully maintained irrigated garden and a braai area.
The home’s thoughtful layout includes four generously sized bedrooms on the ground floor, including a spacious master suite with an en-suite bathroom featuring his- and her basins, large oval bath, shower and toilet. A second newly renovated full bathroom and a guest toilet complete the ground-floor accommodations.
Upstairs, you’ll find a fifth bedroom with a private bathroom, a comfortable pyjama lounge, and a dedicated office, perfect for remote work or study.
Additional features include:
• Pre-paid electricity and a manual switch-over system for a generator.
• A three-car garage and an extra carport accommodating two vehicles.
This home combines modern living with secure family comfort in one of Faerie Glen’s most desirable locations. Don’t miss this opportunity to make it your own!
Features
Pets Allowed
Yes
Interior
Bedrooms
5
Bathrooms
3.5
Kitchen
1
Reception Rooms
4
Study
1
Furnished
No
Exterior
Garages
3
Security
Yes
Parkings
2
Pool
Yes
Scenery/Views
Yes
Sizes
Floor Size
436m²
Land Size
1,046m²
Extras
Air Conditioner; Air Conditioning Unit; Alarm System; Bar Counter; Boomed Area; Breakfast Nook; Built In Braai; Built in Wardrobes; Built In Bar; Carport; Centre Island; Covered Patio; Cul_De_Sac; Dishwasher Connection; Double Storey; Freestanding; Fibre; Fireplace; Garden; Gas Hob; Granite Tops; Guest Toilet; Irrigation System; Laundry; Open Plan Kitchen; Pantry; Patio; Safe; Spacious Entrance Hall; Stove; Tiled Floors; Totally Walled; Washing Machine Connection






































































