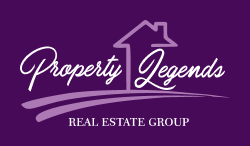
PRICE REDUCED
NO TRANSFER DUTY
33 PhotosVideo
4 Bedroom House For Sale in Zambezi Manor Lifestyle Estate
Exquisite home boasting stunning, up-market finishes throughout. The home offers 4 spacious bedrooms with...
NO TRANSFER DUTY
9 Photos
4 Bedroom House For Sale in Zambezi Manor Lifestyle Estate
Be the owner of a stunning new home. You are buying directly from the developer, so No Transfer Duty is payable as VAT...
30 Photos
4 Bedroom House For Sale in Zambezi Manor Lifestyle Estate
Come be the owner of this stunning & spacious brand new double storey home. The property offers 4 spacious bedrooms,...
32 Photos
5 Bedroom House For Sale in Zambezi Manor Lifestyle Estate
This beautiful, modern home boasts 5 spacious bedrooms and 3 modern bathrooms (main en-suite). There is a stunning,...
34 Photos
3 Bedroom House For Sale in Zambezi Manor Lifestyle Estate
This beautiful three-bedroom home, located in the highly sought-after Secure Estate, is a perfect blend of comfort and...
19 PhotosPlans
4 Bedroom House For Sale in Zambezi Manor Lifestyle Estate
Step into contemporary luxury with this brand-new, ultra-modern home set in an exclusive lifestyle estate....
NO TRANSFER DUTY
9 Photos
3 Bedroom House For Sale in Zambezi Manor Lifestyle Estate
Be the owner of a stunning new home. You are buying directly from the developer, so No Transfer Duty is payable as VAT...
NO TRANSFER DUTY
22 Photos
4 Bedroom House For Sale in Zambezi Manor Lifestyle Estate
Stunning modern brand new home. You are buying directly from the developer, so No Transfer Duty is payable as VAT is...
NO TRANSFER DUTY
22 Photos
4 Bedroom House For Sale in Zambezi Manor Lifestyle Estate
Ultra modern brand new home. You are buying directly from the developer, so No Transfer Duty is payable as VAT is...
NO TRANSFER DUTY
24 Photos

