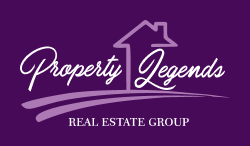R28,000 pm
Lease Period
12 months
12 months
Availability
01 Mar 2025
01 Mar 2025
Spacious Double Storey Home in the Secure Willow Acres Estate
Step into this luxurious double-storey gem located in the prestigious and secure Willow Acres estate. This spacious and thoughtfully designed home offers the perfect blend of comfort, elegance, and modern living.
Enter through a grand double door into a magnificent double-volume entrance hall, setting the tone for the elegance that lies ahead. To the right, you will find a sunny guest bedroom with built-in cupboards, ideal for guests or as a private study, along with a large guest bathroom featuring a shower, toilet, and basin.
To the left, a seamless flow of open-plan living awaits with the expansive dining-, lounge- and entertainment areas. The entertainment area is complemented by a built-in braai and stack doors that lead to a covered patio overlooking the manicured front garden and sparkling pool. The modern open-plan kitchen is a chef’s dream, boasting ample cupboards, granite countertops, a breakfast nook, an under-counter oven with a hob and extractor, and a separate scullery with space for all appliances and a double-door fridge.
Upstairs, the right wing features the second bedroom and a large bathroom with his-and-her basins, a shower, bath, and toilet. The left wing houses the luxurious master suite, complete with a walk-in cupboard, a modern en-suite bathroom with his-and-her basins, a shower, a large bath, toilet, as well as a private balcony for your morning coffee. The third bedroom is equally spacious and designed for comfort.
Additional features include an automated double garage with direct access to the entrance hall, domestic quarters with a private bathroom, and pre-paid electricity for added convenience.
This exceptional home combines secure estate living with luxurious amenities, making it the perfect retreat for families or professionals seeking a modern and tranquil lifestyle. Don’t miss out—schedule a viewing today to experience this masterpiece firsthand!
Enter through a grand double door into a magnificent double-volume entrance hall, setting the tone for the elegance that lies ahead. To the right, you will find a sunny guest bedroom with built-in cupboards, ideal for guests or as a private study, along with a large guest bathroom featuring a shower, toilet, and basin.
To the left, a seamless flow of open-plan living awaits with the expansive dining-, lounge- and entertainment areas. The entertainment area is complemented by a built-in braai and stack doors that lead to a covered patio overlooking the manicured front garden and sparkling pool. The modern open-plan kitchen is a chef’s dream, boasting ample cupboards, granite countertops, a breakfast nook, an under-counter oven with a hob and extractor, and a separate scullery with space for all appliances and a double-door fridge.
Upstairs, the right wing features the second bedroom and a large bathroom with his-and-her basins, a shower, bath, and toilet. The left wing houses the luxurious master suite, complete with a walk-in cupboard, a modern en-suite bathroom with his-and-her basins, a shower, a large bath, toilet, as well as a private balcony for your morning coffee. The third bedroom is equally spacious and designed for comfort.
Additional features include an automated double garage with direct access to the entrance hall, domestic quarters with a private bathroom, and pre-paid electricity for added convenience.
This exceptional home combines secure estate living with luxurious amenities, making it the perfect retreat for families or professionals seeking a modern and tranquil lifestyle. Don’t miss out—schedule a viewing today to experience this masterpiece firsthand!
Features
Pets Allowed
Yes
Interior
Bedrooms
4
Bathrooms
3
Kitchen
1
Reception Rooms
2
Furnished
No
Exterior
Garages
2
Security
Yes
Parkings
4
Domestic Accomm.
1
Pool
Yes
Sizes
Land Size
684m²













































