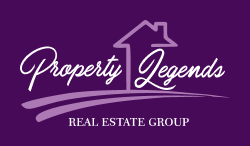R2,123,000
Monthly Bond Repayment R21,913.35
Calculated over 20 years at 11.0% with no deposit.
Change Assumptions
Calculate Affordability | Calculate Bond & Transfer Costs
Monthly Levy
R184
R184
Monthly Rates
R809
R809
Spacious family home for sale
This impressive full title property, situated in a secure complex with LOW LEVIES, boasts a large entrance hall that sets the tone for the elegance within. Featuring four generously sized bedrooms, each with built-in cupboards, three of which showcase laminated floors adding warmth and character, while the fourth is tiled for convenience.
There are two well-appointed bathrooms; the main bedroom enjoys the luxury of an en-suite comprising of a toilet, basin and shower, while the second bathroom indulges with a spa bath, toilet and basin.
The heart of the home is the kitchen, complete with a large separate laundry / scullery, pantry and ample cupboards topped with granite countertops. Equipped with modern appliances, including an under-counter oven with a glass hob, as well as connections for a washing machine and dishwasher in the scullery, this kitchen is designed for both functionality and aesthetics.
The open-plan dining room, adorned with elegant wooden floors, creates a welcoming ambiance and effortlessly connects to the lapa and well-manicured garden through double doors, offering a serene retreat for gatherings and relaxation.
This property also features a dedicated study and a spacious lounge with high ceilings and exposed beams.
The single garage, closed off with drywalling, and converted into a versatile space is currently utilized as a bedroom with built-in cupboards, an additional geyser, as well as a toilet and basin for added functionality. This home also offers ample parking with two carports and an additional single garage, cleverly converted into a versatile storage space with a sliding door and loft. With a toilet included, this area could easily be utilized as staff quarters.
There is a wendy for additional storage. With a connection for a generator and a backup water system in place, this property ensures comfort during unforeseen circumstances.
Welcome to your dream home where space, comfort and convenience harmonize effortlessly. To make an appointment for a private viewing, contact me today.
There are two well-appointed bathrooms; the main bedroom enjoys the luxury of an en-suite comprising of a toilet, basin and shower, while the second bathroom indulges with a spa bath, toilet and basin.
The heart of the home is the kitchen, complete with a large separate laundry / scullery, pantry and ample cupboards topped with granite countertops. Equipped with modern appliances, including an under-counter oven with a glass hob, as well as connections for a washing machine and dishwasher in the scullery, this kitchen is designed for both functionality and aesthetics.
The open-plan dining room, adorned with elegant wooden floors, creates a welcoming ambiance and effortlessly connects to the lapa and well-manicured garden through double doors, offering a serene retreat for gatherings and relaxation.
This property also features a dedicated study and a spacious lounge with high ceilings and exposed beams.
The single garage, closed off with drywalling, and converted into a versatile space is currently utilized as a bedroom with built-in cupboards, an additional geyser, as well as a toilet and basin for added functionality. This home also offers ample parking with two carports and an additional single garage, cleverly converted into a versatile storage space with a sliding door and loft. With a toilet included, this area could easily be utilized as staff quarters.
There is a wendy for additional storage. With a connection for a generator and a backup water system in place, this property ensures comfort during unforeseen circumstances.
Welcome to your dream home where space, comfort and convenience harmonize effortlessly. To make an appointment for a private viewing, contact me today.
Features
Pets Allowed
Yes
Interior
Bedrooms
4
Bathrooms
2
Kitchen
1
Reception Rooms
2
Study
1
Furnished
No
Exterior
Garages
2
Security
Yes
Parkings
3
Flatlet
1
Domestic Accomm.
1
Pool
No
Sizes
Floor Size
249m²
Land Size
420m²
Extras
Alarm System; Backup Water; Breakfast Nook; Burglar Bars; Built In Braai; Built in Wardrobes; Carport; Complex; Covered Patio; Cul-de-sac; Dishwasher Connection; Double Parking; Electric Fencing; En Suite; Entrance Hall; Fibre; Garden; Granite Tops; Irrigation System; Landscaped; Lapa; Open Plan Kitchen; Pantry; Oven & Hob; Oven And Hob; Patio; Safe; Shed; Scullery; Storage; Spacious Entrance Hall; Washing Machine Connection; Zen Garden



















































